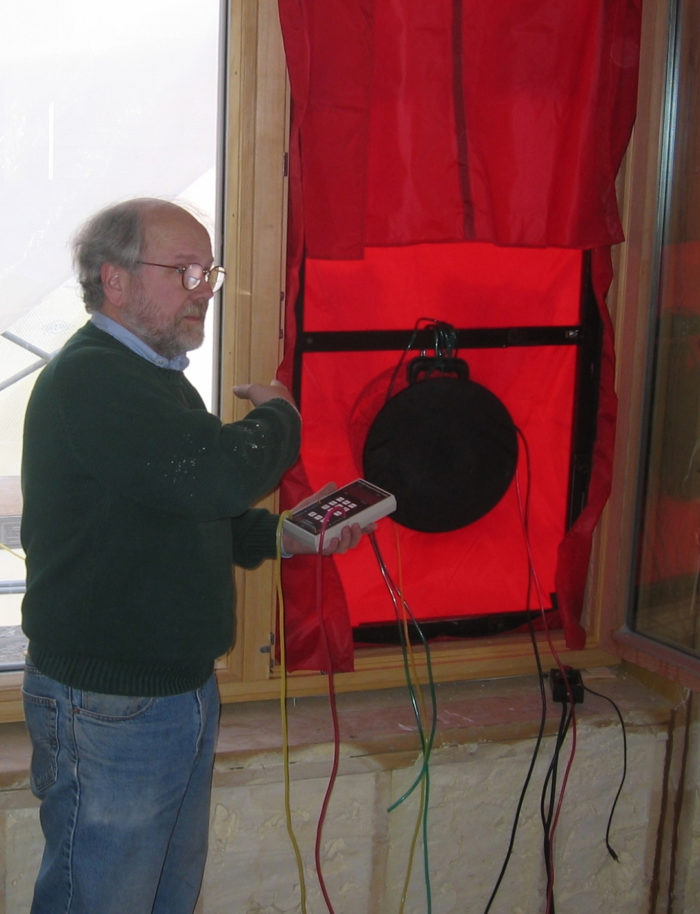
Image Credit: Energy Design Update
Blower doors are spoken of in reverential tones in energy circles. Or at least they were a few years back. Now you can’t throw a manometer without hitting a contractor setting up a blower door. Which is a very, very good thing.
With the incorporation of air leakage standards into various housing codes, blower doors are becoming essential. In fact, I tell customers that a simple shorthand for whether your insulation contractors grok building science is whether they own/use/understand blower doors.
Something I’ve found pleasantly surprising is the breadth of folks who’ve at least heard of blower doors. I’ve had a fair history over the years with construction and landscaping work, but I had never heard of blower doors prior to my energy auditing days. So when customers chirp up that they’ve heard of blower doors, it’s pretty cool, even if they haven’t yet seen one in action.
And once you do see a blower door in action, its usefulness for building diagnostics is pretty inescapable.
Weekly Newsletter
Get building science and energy efficiency advice, plus special offers, in your inbox.
What is a blower door?
A blower door is at the heart of the push in modern residential construction toward tightening the building envelope.
A blower door depressurizes residential buildings (or if you have a really, really large fan, then commercial buildings), revealing the tightness of and flaws in the building enclosure.
The nuts and bolts (and manometers)
A blower door has three components: the fan, manometer, and sheathing structure.
The fan is very large and adjustable, able to move enough air to depressurize most small residential structures.
Manometers are finely tuned pressure gauges measuring minute variations in the pressure between the exterior and the interior of the fan. Manometers themselves are very useful for testing flue gas pressures, zone diagnostics (testing pressures between different sections of the house), and combustion zone testing. Why, I ought to write a post just about manometers (mental note to self).
The mounting frame is an adjustable aluminum frame with vinyl fabric sheathing. When it is first set up, the frame is loosely fit into the door frame and then tightened with expanding gaskets. The fan is fit into the lower half of the frame and is attached to the manometer to measure air flow.
With an Energy Conservatory blower door (the type invented and developed by Gary Nelson, the guy in the photo at the top of the page), there is a green air hose which goes to the exterior of the building and a red air hose attaching the fan to the manometer. Why am I mentioning this? Because the green hose needs to be 6+ feet away from the fan to avoid the fan’s exterior exhaust. And if you forget the green hose prior to installing the frame and fan, you’ll need to take the fan out and crawl through the bottom of the blower door to do so.
This is known as the Energy Auditor Crawl of Shame … and we’ve all done it.
And what are blower doors used for?
Blower doors are primarily used for measuring the airtightness of buildings, but they have meandered into other parts of home performance work. A brief aside about measuring building tightness: The blower-door test as most auditors understand it is called the “single-point blower-door test”: it’s an air flow rate measurement (reported in cfm, or cubic feet per minute) taken once at 50 pascals of negative pressure relative to the outdoors.
Here’s the issue: this can’t be used to calculate a building’s year-round air leakage rate any more than a single day’s worth of weather will reflect an area’s annual climate. There are a jillion different factors that affect the data produced by blower doors, all of which need to be taken with a few trainloads of salt.
That said, a blower door can give a sense of the magnitude of air leakage, identify more severe air leakage pathways in the building, and reveal possibly unknown air leakage issues in the building enclosure. Check out Allison Bailes’ blogs on this issue (“Ventilation Requirements for Weatherized Homes” and “A Blower Door Can’t Tell You How Much Mechanical Ventilation You Need.”). Both blogs are followed by comments from Michael Blasnik and Joe Lstiburek, who have a fascinating back-and-forth debating the merits of using a blower door to make decisions about IAQ and mechanical ventilation problems.
Blower-door-directed air sealing
Blower doors are now often used by insulation contractors during weatherization work. After performing air sealing and weatherization, a running blower door can help refine the work, making any flaws apparent. The blower door can help make the insulation and weatherization job more thorough, creating a tighter and warmer house.
Blower doors are also used for confirming airtightness for building efficiency programs. LEED, HERS, the Passivhaus standard, and some new energy codes all include building air tightness requirements.
Heat loss due to air leaks makes up a huge component of your heating bill. For decades, the tightness of the building envelope has been only a secondary concern for builders. But now that builders have access to blower doors, that’s changing — and changing rapidly.
Erik North, the owner of Free Energy Maine, is an energy auditor and home performance specialist in Westbrook, Maine. He is also the author of the Energy Auditing Blog.





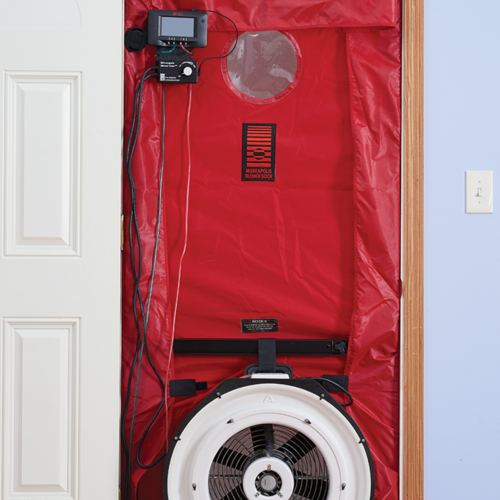
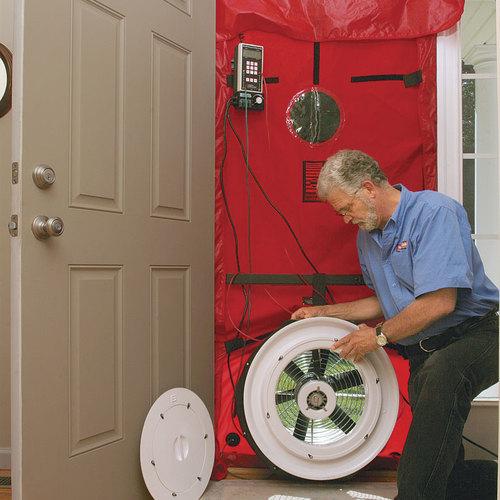
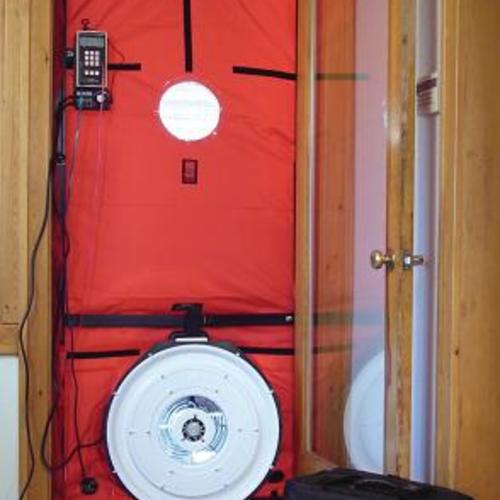
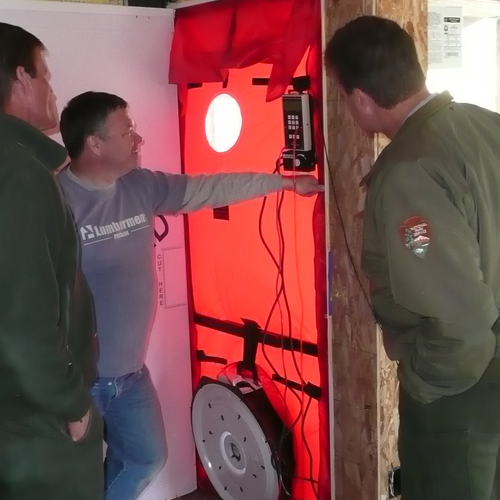







18 Comments
The Cult of the Blower Door
Erik wrote: "Blower doors are spoken of in reverential tones in energy circles." Wow. I guess that's exactly what Joe Lstiburek was talking about when he responded to Michael Blasnik recently in the comments of my article on blower doors and ventilation requirements.
How hard is it to learn how
How hard is it to learn how to use recent blowers ???
I would consider purchasing one and getting to speed on using it, since i will probably need
to hire someone to do it more than a few times in the next years and they do charge 1000$+ locally
for the setup and minimum time involved.
How valid are the numbers when tested by a non certified person ? ( aka me ..vs an inspector ?? )
Are blower door tests results considerated when done by the builder himself by the different sanctions?
Though if only used to find leaks, it is fairly easy and cheap to setup a blower without any measuring tools, and i believe tha ine some cases with recent high powered kitchen ventilation + bathroom exhausts all on at the same time ...could be enough ???
http://www.amazon.com/FLIR-i3
http://www.amazon.com/FLIR-i3-Compact-InfraRed-Camera/dp/B004N6QI6M/ref=pd_sim_sbs_hi_6
between .. Thermal imaging is getting in reach of builders .. 1200-1500$ gives you some choices now!
Air leakage under pressure may not reflect natural air leakage
Erik wrote: "Here's the issue: this can’t be used to calculate a building’s year-round air leakage rate any more than a single day’s worth of weather will reflect an area’s annual climate. There are a jillion different factors that affect the data produced by blower doors, all of which need to be taken with a few trainloads of salt."
I'm glad you said this. Blower doors can give us a sense of a building's major or minor leakage paths, but the physical number should be taken lightly. A building under constant negative pressure is much different than a building at natural state where it may see varying negative and/or positive pressure throughout the day simply due to wind patterns and intensity. Making accurate heat loss calculations difficult when it comes to air leakage. We have the "magic" N-factor provided by LBL to give us a CFM natural leakage rate, but those numbers are based on statistics and averages of many homes and couldn't possibly be tailored exactly specific to the home in which you are testing. There's a lot more to the actual air leakage rate than just taking a CFM50 reading, but for time's sake we use it .
Message from the cult of the blower door
It has become quite trendy to make claims of how poor the relationship is between blower door measurements and actual infiltration rates and ultimately house heating energy use. But these claims are exaggerations perpetuated mostly by people who haven't really looked at the data or who misquote others.
I've analyzed the relationship between actual energy usage and house and retrofit characteristics about as much as anyone else on the planet (maybe more). -- having performed dozens of studies based on many thousands of homes. When analyzing gas usage data from a range of existing homes in heating climates, I've found the CFM50 measured by a blower door to be highly correlated with gas usage. In fact, it typically has the highest correlation with heating use of any single building characteristic -- including heated area, house age, heating system efficiency or type, estimated R values in the attic or walls or anything else I've had available.
This relationship between CFM50 and gas heating use is still the strongest even when fitting a linear regression model including all of these factors at once (so CFM50 isn't a proxy for house size or vintage effects). Heated area is pretty close in terms of predictive power, but the CFM50 is generally the most important piece of information in predicting heating energy use.
The CFM50 may not be the strongest predictor of gas use in a group of very tight homes or in homes in mild climates, but when it comes to modeling homes with a wide range of leakage rates and sizes and vintages , the CFM50 is clearly a very solid piece of information.
Sure, there is uncertainty from house to house and variability in infiltration rates from hour to hour and day to day (but less than people think ). But over the course of the year, the relationship is strong. If people think about other information that is often collected about homes -- estimated attic and wall R Values, window R values and SHGC, equipment efficiencies, duct efficiency based on leakage tests or not, etc. I think you'd find that CFM50 is not much worse at predicting the infiltration load as these other numbers are at predicting thermal losses or actual efficiencies. It's time to stop picking on CFM50.
Single Point Blower Door tests
We do one with almost every energy audit and Manual J load calculation, charging as little as $75.
We strive to install the smallest feasible heat pump, which means we tend to cut load calcs a bit fine. The blower door test informs the load calculation and tends to identify envelope improvements that will let us downsize the HVAC.
We also use our blower door (in reverse) to quality check spray foam projects. Blower door pressure combined with theatrical fog quickly identifies gaps and misses in foam insulation.
Thank You, Michael Blaisnik
Michael, I appreciate your insight on the correlation of airtightness to energy use. Blower door testing is also invaluable for benchmarking before and after air sealing and insulation projects. I am beginning to think the folks who downplay the importance of blower door tests have never built a tight building and have no intention of doing so.
blower door residential specs
Thanks for the great article. Im refining my residential project specifications, and doing my best to make the connection between the tight building envelope, HVAC system, and energy auditing / commissioning. Im having no luck finding any 3-part specifications on how to help the GC and Owner see this connection and have a reference point. where is a good resource for residential level Building Envelope Cx specs? For most of our work, we use GCs that have experience in green building, but I dont always get to choose the GC.
Response to Jeremy Avellino
Jeremy, I'm not sure about actual residential Cx specs, but the company Zero by Degrees out of Fairlee, VT does this kind of work all over New England and has a few helpful links on their website regarding specifications and setting standards under the "For Professionals" and "Testing Information" tabs. Google the company name and checkout their site. I'd give you the site directly here but the filter doesn't like it.
Thank you as well Michael Blasnik
Michael,
Thank you for putting my comments above in check. I do believe that there is some variation in the translation of leakage at 50 pascals to a natural state, but perhaps my concerns are a bit exaggerated as you stated. As you suggested, not all of us have seen the amount of data you have, which certainly lends a benefit in drawing overall conclusions. Thanks
Response to Michael Blasnik
I believe you that cfm50 correlates well with 'natural air changes per year,' and I'd love to see your data and analysis. The discussion we were having in the other article, though, was how well it correlates with a cfm natural, which I don't believe is that great. I don't believe you have data on that, though you did some quick simulations recently. I think it'd take more than the quick calculations you did to get at the real relationship, and I'm sure that we'd find it's too uncertain to use for determining how much ventilation a home needs.
That discussion, after all, was all about using blower door numbers to determine ventilation rates, so it's a bit misleading of you to suggest that the discussion was about "how poor the relationship is between blower door measurements and actual infiltration rates and ultimately house heating energy use." We were talking about ventilation, not heating.
I believe in the utility of blower doors as much as anyone in the industry and use them all the time. They're a great tool, but let's not ascribe to them powers they don't have.
response to Allison
Allison --
I guess I've hit a nerve or something as everything you wrote is a little bizarre.
You wrote "That discussion, after all, was all about using blower door numbers to determine ventilation rates, so it's a bit misleading of you to suggest that the discussion was about "how poor the relationship is between blower door measurements and actual infiltration rates and ultimately house heating energy use." We were talking about ventilation, not heating."
Please check where I posted this comment and what I wrote. I never mentioned that discussion. My comment was directed at the content of this blog and the very first comment posted -- both of which implied that estimating even average infiltration rates from blower door numbers had so much uncertainty as to be almost useless. I have lots of data to suggest otherwise, You took it as if it were posted in response your blog posting on ventilation -- but it's posted here, not there. I think I'm allowed to make points related to what was posted here, right?
But even if I had posted it on your blog, I still find your comments puzzling at best. Are you suggesting that blower doors do a pretty good job of projecting seasonal (why you put annual in quotes I don't know) infiltration but that they don't do a good job of "cfm natural" -- which I guess you mean on a minute by minute basis or something? I don't really understand what time frame you are talking about for the accuracy of predictions. Can you explain? Can you provide an example of any other building enclosure characteristic that provides that level of accuracy in modeling anything?
It's also odd that you admit you haven't seen data on infiltration modeling accuracy using real time data, yet you seem to know the answer. I actually have seen that sort of data -- see Palmiter's work in the 90s using multi-tracer gas testing. The correlation is much better than you are guessing. The stack effect is actually quite predictable at providing a base level of infiltration minute by minute while wind adds a variable addition that can be modeled with site specific wind data but certainly adds some noise .
Also, your statement "I'm sure that we'd find it's too uncertain to use for determining how much ventilation a home needs" actually goes against your own prior posts that agree that very leaky homes may not need ventilation.
Another strange comment "They're a great tool, but let's not ascribe to them powers they don't have." Please show me where in my post I ascribed any special powers.
I think you may need to read up on infiltration modeling research and maybe take a valium.
correlations
For anyone interested, I pasted below a correlation matrix based on 1,343 homes from a midwest gas utility program. You can just read down the first column to get simple correlations between each factor and the heating usage from the bills. The correlation for cfm50 was 0.64. For heated area it was .55, for heating system capacity it was .36, for house age it was 0.19 and it was just .02 for measured heating system steady state efficiency. I tried many other variables as well, but this provides a sampling of some key ones.
| heatuse cfm50 sqft htr_cap house_age htr_sse
-------------+------------------------------------------------------
heatuse | 1.0000
cfm50 | 0.6404 1.0000
sqft | 0.5525 0.4918 1.0000
htr_cap | 0.3613 0.3297 0.3181 1.0000
house_age | 0.1925 0.4162 -0.1891 0.1470 1.0000
htr_sse | 0.0238 0.1340 0.2266 -0.2073 -0.0104 1.0000
Response from the bizarre, lacking Valium
Fair enough, Michael. Looking back on the whole conversation here, I see that my mind was indeed still on the earlier discussion. To answer your questions, first, yes, I was agreeing with you that blower doors are good for estimating average infiltration on a longer timescale for energy modeling purposes, but I was saying they're not so good for knowing cfm natural well enough to use it for ventilation requirements. (I also don't know why I used the quotes there either. My only defense is that I was still working on my first cup of coffee.)
Regarding your statement that I contradicted myself, I don't believe I did. In the other discussion, I said that we might be able to use a blower door to determine a cutoff so that we don't have to add ventilation to homes that are too leaky. That's not the same as saying that a cfm50 tells you how much ventilation you need. It might be able to help determine whether or not you need it is all I was saying here and there.
It's always fun having these discussions with you, Michael, because I always have to think through everything as carefully as I can, and I always learn new stuff. I'll be the first to admit that I still have a lot to learn in this field, and I appreciate the Palmiter reference. (Do you have a specific paper? He's written quite a few.)
It's also fun because you have a penchant for being dramatic. You're not the first to accuse me of bizarre thinking, of course, but I believe you ARE the first to suggest that I should take a Valium.
reponse to Allison
Allison -- maybe I should have said "grab some more coffee" rather than "take a valium", but who are you to accuse someone of being dramatic? I do read your blogs after all ;)
In terms of Palmiter references -- I suggest you read everything he's written. It's all excellent, even if it isn't about infiltration modeling. A couple of reports on infiltration with tracer gas measurements include:
"Modeled and Measured Infiltration: A Detailed Case Study of Four Electrically heated Homes", Larry Palmiter and Tami Bond, Electric Power Research Institute RP 2034-40, Report CU-7327, 1991.
"Impact of Mechanical Systems on Ventilation and Infiltration in Homes" also by Palmiter & Bond and which can be found in the ACEEE summer study 1992 proceedings.
There's also earlier work by others that looked at the accuracy of hourly infiltration modeling vs. tracer gas, such as
"A Predictive Air Infiltration Model -- Long- Term Field Test Validation", by Grimsrud, Modera, and Sherman in ASHRAE transactions Vol 88, #1 (1982).
A key thing to look at, even in reports that indicate there's lots of scatter, is that the scatter is often not as large as people seem to think and much of the scatter is high infiltration caused by winds or occupancy effects (e.g., open windows, fan operation). The stack effect is fairly steady. So, when thinking about relying on infiltration for ventilation you really need to think about the direction of the scatter -- periods of unpredictably high infiltration are not the concern, it's periods of low infiltration that matter -- which means when dT is too small to create sufficient stack infiltration and wind effects are small. The dT needed to create that stack infiltration will depend strongly on the blower door measurement. The likelihood that you can rely on wind will also depend on the blower door measurement.
I'm not saying you can set ventilation needs precisely based on a blower door number and guarantee anything -- but there's no method that can guarantee anything.. We both know some respected building scientists who say just set it to 50% of the ASHRAE recommended rate and let occupants adjust it themselves. If you think that approach is fine, then why not tweak it based on the information we get from a blower door test?
Gary Nelson
The guy in the photo, Gary Nelson has done quite well over the years making blower doors and other diagnostic equipment. When I attended the 2nd Annual Passive House Conference in Champaign/Urbana in 2007 we went on a home tour on Sunday. Gary had a very good infrared camera with him as we toured the Smith House, he scanned the walls and the drywall screws showed up as transferring a bit of heat. The walls were 14" TJI as I recall with blown insulation, I do not know what the wall sheathing was, likely not foam. It was a crisp day in November, I would guess in the 40's. The thin plywood web of the 14" TJI's was enough of a thermal bridge to show up on the IFR camera, that is pretty sensitive. Manfred Brasem (spelling unsure) one of the German Architect presenters put his hand on the exterior wall for a few seconds and the handprint showed up on the IFR camera as well.
The diagnostic equipment available today is unbelievable as to the capability. To all of those involved in promoting better buildings, I urge you to take advantage of the technology, your product and services will stand apart.
The Smith House is super energy efficient and my example is just to point out the degree of sensitivity of modern diagnostic equipment. If you are ever fortunate enough to hear Gary Nelson, listen carefully, he is one of the very best the industry has to offer.
AWESOME ERIK!
... oh boy, this is tough for me to say: Fantastic comment by Michael bbbbbBlasnik. (this message will self destruct in 30 seconds, and I'll deny EVER saying such things!) Excerpt:
"...I've found the CFM50 measured by a blower door to be highly correlated with gas usage. In fact, it typically has the highest correlation with heating use of any single building characteristic ..."
So if I read you right, this means Leakage is a proxy for Consumption?
Thus leakage REDUCTION might be a nice proxy for Energy Savings?
Would ability to deliver projected reduction be a proxy for ability to deliver energy savings?
I came to the same conclusion about CFM50, though much less statistically. I did LOTS of blower doors tests, got annual use (and sf), and got to the point I got pretty good at predicting CFM50 after simply seeing annual use and a quick tour.
So your numbers represent 1,343 homes?
Michael, want 12,559 homes? Here's a present:
http://bit.ly/blowerdoorfoil
Older version of Excel?
http://bit.ly/blowerdoorfoilOLD
And for those who just want the story:
http://bit.ly/febcontractorupdate
Response to Ted
I found that CFM50 measurements are highly correlated with gas use but that doesn't mean they account for most of the gas usage (only about 30% typically) or that they can be used directly to indicate overall energy savings. You can save a lot of energy from things other than air sealing. But for programs that mostly perform building shell upgrades, average leakage reduction may be a good indicator. I think you'll like the graph on p.30 of this report https://www.dropbox.com/s/e1a92e0ort3jbqh/OHhwap.pdf -- it shows average savings fom pre/post billing data analysis vs. average reported reduction in CFM50 by contractor (agency) for a statewide Weatherization program evaluation I did back in 98. The agencies with the biggest leakage reductions achieved the highest savings -- very high average savings for several agencies.
Thanks for the link to more data -- I've got lots of data sets but more is better. It would be good if your data had pre/post savings results. I also always wonder about the accuracy of data -- the "actual" usage and the reported CFM50. I selected the dataset for the correlation I posted based on likely accuraacy -- the CFM50 values were measured during the audit and not by the contractor doing the work, and the usage data were from the year immediately preceding the measurement and I did the weather normalization myself. I've got maybe 10,000 more homes for that data set on my to-do list as well as post-retrofit usage data to crunch.
Log in or create an account to post a comment.
Sign up Log in