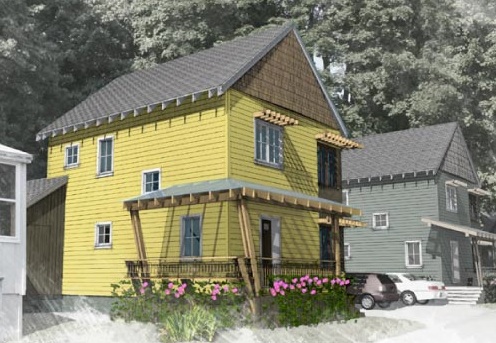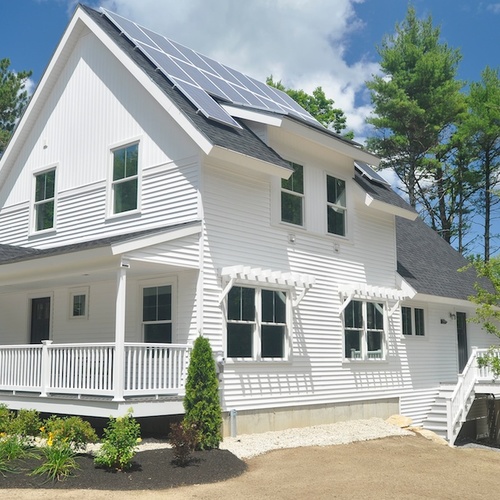
Image Credit: Kaplan Thompson Architects and Keiser Homes
Image Credit: Kaplan Thompson Architects and Keiser Homes Peaks has 1,200 sq. ft. of interior space, three bedrooms, and two baths. The second-floor layout of the Peaks model. Examples of at least two of the three models in Keiser’s Modular Zero Homes line are scheduled to be built on Peaks Island, Maine. Like Peaks, the Chebeague model is available with 1,200 sq. ft. of interior space, including three bedrooms and two baths. A smaller version of the Chebeague, at 960-sq.-ft., has two bedrooms and two baths. The 960-sq.-ft. version of the Chebeague is the smallest model in the Modular Zero Homes lineup. At 1,680 sq. ft., with three bedrooms and two and a half baths, this model, called Great Diamond, is the largest in the Modular Zero Homes lineup.
The principal islands in Maine’s Casco Bay have long attracted plenty of summertime visitors. Unfortunately for some of the islands’ year-round residents, however, the islands’ fair-weather popularity has driven up housing prices and squeezed many of folks out of the market.
Concerns over housing affordability on Peaks Island, one of the most populous islands in the bay, prompted the formation of a community group called Home Start, which has launched an initiative aimed at addressing the affordability issue while also introducing energy-efficient modular homes to the community.
Formed in 2004, Home Start bought its first property in 2007 – a house whose relatively spacious, 16,000-sq.-ft. lot inspired the group to ask the city of Portland, which has jurisdiction over Peaks Island, to rezone the parcel for three lots. That request has been honored. Once funding has been lined up, Home Start will proceed with a plan that includes the renovation or replacement of the existing home, which will be operated as a rental, and the construction of two new homes that will be offered as rent-to-own properties.
A different type of island home
The new houses were designed by Kaplan Thompson Architects of Portland, with an eye for the architectural vernacular of Peaks Island’s colonial-style housing stock, but also with the intention of raising its standards for energy performance. Most homes on Peaks Island are seriously deficient in the latter, notes a recent story in The Working Waterfront, which covers coastal Maine.
The houses will be built by Keiser Homes, based in Oxford, Maine, and shipped and assembled by ModSource, another Oxford-based company. Kaplan Thompson has designed all three models – Peaks, Chebeague, and Great Diamond – for modular construction and named the homes after Casco Bay islands. The homes are being marketed on Keiser’s website as the Modular Zero Homes line.
Prices for the Peaks model, a 1,200-sq.-ft. three-bedroom, start at $205,000. Like all three homes in the lineup, Peaks has 12-inch-thick cellulose-insulated double-stud walls (R-40), an R-60 roof, and triple-glazed windows. Solar hot water systems and photovoltaic arrays are among the available options.
[Ed’s Note: Phil Kaplan, principal of Kaplan Thompson Architects, along with his co-host Chris Briley, podcast regularly for Green Building Advisor in the Green Architects’ Lounge. Phil’s partner, Jesse Thompson, makes semi-regular appearances.]
Weekly Newsletter
Get building science and energy efficiency advice, plus special offers, in your inbox.












9 Comments
Affordable
Pretty cool. It is nice to see designs getting a little smaller and/or more compact with a simple shape. Of course every market is different, and it is all relative to an individual's socioeconomic status, but at 205 K for 1200 square feet....that is about $170 a square foot. It's hard to believe that these are described as affordable. These numbers remind me of the numbers shared in the JLC article titled "High performance homes on a budget". Even if these homes are truly affordable for these areas in which they are being built would they be considered affordavle anywhere else? Will energy effeciency approaches ever be truly affordable for those without high levels of disposable income?
Costs
Joseph,
Construction costs are so variable, that there's never a standard number, and it's important to remember that affordability is very different on the islands from the mainland. This island has a current median house cost of over $330k, and rising quickly. These projects have been designed to be affordable for someone earning between 80 - 120% of median income in the Portland area.
As well, the costs for this particular project have been heavily influenced by the complexity of island construction (all extra excavation material has to be barged back off the island, everything comes in by boat, etc.).
We've seen costs for these same models with similar specification and the same performance package for as low as $120 / SF for a complete building (including site costs) when built off-island, but again, it's very site dependent. Even more interesting, it's possible to build a house like this completely Net-Zero for as low as $140 / SF. That's something truly new.
As always, finish selection, site cost, and all the other complexity of home building have a huge effect on construction cost, but hitting these performance marks (R-40+, triple glazed windows, etc) is finally readily available to the mass market, in our opinion.
Jesse Thompson
http://www.kaplanthompson.com
Jesse, thanks for the
Jesse, thanks for the response and sharing more numbers, details concerning material transport/cost, and median house costs for that Island. That Island sounds like a country club. I visited your website and the work is impressive on all projects.
Peaks
Well, the Maine Islands are changing quickly with the steady influx of outsiders with money looking for vacation homes. They're half country club, half "Appalachia with lobsters", and there's a great deal of tension in between the two cultures. That median price is probably split evenly between $100k houses and $1m houses, with very little in-between.
It's very tough life if you grew up there and are trying to make a living while raising kids, the school issues alone are daunting.
The Working Waterfront newspaper gives a very good look at what life is like out there: http://www.workingwaterfront.com/
appalachia without lobster
That situation sounds familiar. We are seeing the same thing in our mountain/destination community, but on a more modest end of the scale. Median prices ranging from "single wide trailer with grey water straight pipe" to 300-500 K 2nd and 3rd homes. Median househould income in our county is 23 K. We are in rural appalachia... please send lobster. Sorry for getting things off-topic. Great homes, hopefully they will find some good local families.
Assembly
I certainly hope they found a new company to install these homes. I purchased my home last year from ModSource and it turned into a homeowners nightmare. He walked away from my home without it being completed. Several sub-contractors went unpaid and I ended up with a lien a couple weeks before Christmas from Keiser. I am currently trying to use a mediator from the attorney generals office to recoup some of my losses. This company had a history before my home and continued after my home as well. Keiser assured me he is out of business but if this isnt the case I warn anyone to think twice before doing business with ModSource or Shain Dunlop.
Assembly, con't
Brett, ModSource was removed from the team prior to us taking further steps with them, or with any actual construction. We are currently working with Hallmark Homes out of Topsham, Maine.
Thanks
Thats wonderful news Phil good luck to you and I hope everything goes and or went as planned.
assembly
While I understand that this may not be the proper platform for this type of feedback. I feel obligated to help set the record straight. It is my understanding that the project has taken on a new assembly team, and I am sad to hear that they did. I have been following this project for two years, as part of a discussion I had with my home builder. I have had the opportunity to work with Modsource, and Shain Dunlop, directly, and indirectly, as a developer. My experiences, as well as the experiences of many people I know personally and professionally have been nothing but top notch. While I also understand that if you are in business long enough, you will potentially run into a situation that is unresolved in the minds of both the business and/or the consumer. I do not know what happened in Brett Goggin's experience, but I do know there are two sides to every story. I can only speak of my personal experiences, and the experiences of the people I know first hand. Shain Dunlop went above and beyond to make my modular construction experiences better than I could have anticipated, and well after our business adventure concluded, he continued to put forth volunteer efforts in our community. He is a gentleman in all aspects. I too, wish you the best of luck with your project. G.B.
Log in or create an account to post a comment.
Sign up Log in