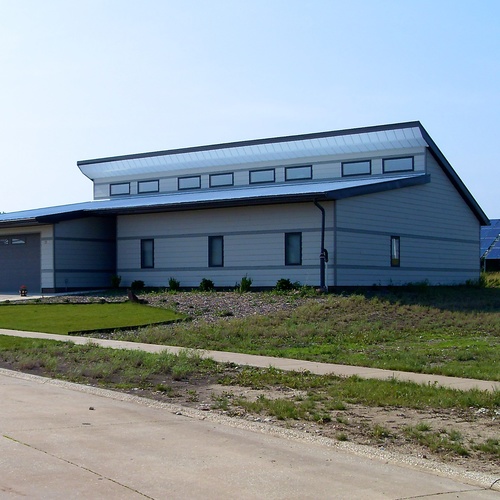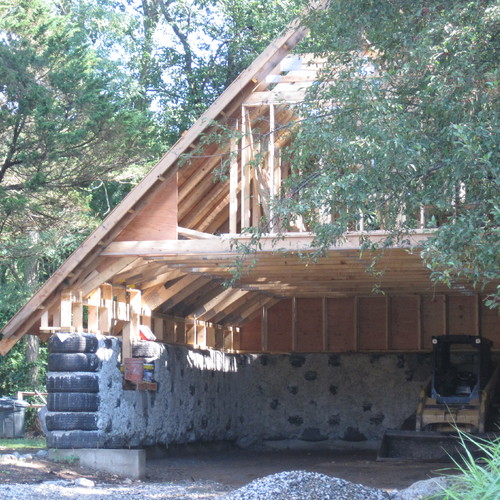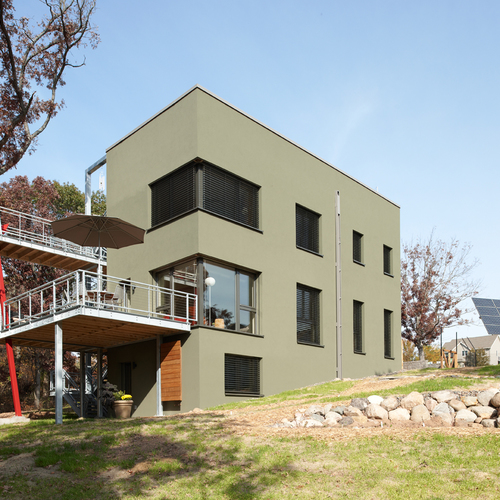
Fern House
Robert Swinburne's Fern House, which started out as a tent platform and evolved into something else.Image Credit: Robert Swinburne
Robert Swinburne’s interest in building started early. By the time he was 10 or so, as he explains at his blog, Vermont Architect Robert Swinburne he had built not only a rabbit hutch with its own poop removal system but a small cabin as well.
A few years later, he put up a 12-ft. by 16-ft. structure where he lived during the summer all the way through college.
All of this was taking place at his parents’ place in rural Maine, where his father had built a house and barn in the 1970s.
Now Swinburne is an architect with a one-man practice near Brattleboro, VT. He maintains a nicely designed website with all of the usual stuff prospective clients might want to read about: past projects, his background, a list of his professional credentials.
He’s been in the building trades for 17 years, six of them as a carpenter. He’s a LEED accredited professional, seems fully conversant with efficient building practices, and especially likes to design small houses.
But all of that wasn’t quite enough. Swinburne began writing a blog three years ago because he found his web site “rather static.”
“I really wanted to communicate more of who I am, how I work, what it is like to work with me, what my values are and to open a general window into the process as most people really have no idea what to expect when they pick up the phone to call an architect,” he writes.
Topics seem to run the gamut, from his appreciation for well-built racing bicycles to accounts of painting with his young daughter. And there are lots of observations about the world of architecture and building.
Here are some excerpts:
On what he doesn’t want to accomplish
As I think forward to what I want the business to become I reflect on a business plan I worked on with my wife a few years ago. It was helpful to inform me what path I didn’t want to pursue: to grow the firm with employees that I would have to work full-time just to keep busy and employed.
Houses are too complicated
Houses are getting too complicated. There are many people living in New England in houses that are warm and comfortable and only heat with wood and passive solar. My friend Steve is such a person. His house was built in the early eighties with large windows on the south and a decent amount of insulation by eighties standards. The temperature in his house is always 70 degrees in the winter even though he usually only fires up the wood stove a couple times per day. He uses no other heat source.
When you build a new house at any budget level, it seems to be not a question that there is a significant heat system. As an architect, I periodically go to seminars on superinsulated passive solar houses where I hear that radiant heat is overkill and that you should consider a simple type of electric (future photovoltaics) backup heat near the plumbing (but you may never use it). No heat system, radiant or otherwise is a very hard sell as an architect. Maybe I should take people to Steve’s house and let him be the salesman.
On the joys of building small
I am a big fan of tiny houses. When I was a teenager I built a 12 x 16 cabin on my parents land and lived in it during the summers for more than a decade. It is still standing thanks to a tree that grew up right next to it. My mother in law is a fan as well and turned me on to the TinyHouseblog which is fun to poke around in. There I discovered Peter King in Northern Vermont building some lovely little houses and holding workshops. This could have been me had I not gone to architecture school.
On the best kind of roof in snow country
With modern EPDM or PVC roofing I am starting to think that flat (1/4 in. per foot to 1 in. per foot pitch) roofs with little or no over hang represent the best long term low maintenance option in our climate. I expect to get jumped on here.
Let me explain: Any new roof is required to be structurally designed to hold a large amount of snow (snow load) as specified in local codes even if it is a steeply pitched metal roof. So no new roof should have to be shoveled or raked because of loading issues. The other issue is ice. A flat roof allows for a simplified structure with less opportunity for weak areas of insulation due to thermal bridging or difficult to insulate areas where heat can melt snow. There is also less opportunity for snow to build up unevenly. There is also less likelihood for snow to slide – It can just stay up there until spring when it melts fairly evenly.
I also like the idea that a membrane is one large piece of material with a long life span if well treated (this means don’t go up there and walk around especially with a shovel), whereas all the other roofing materials are made up of hundreds of seams representing hundreds of opportunities for water to get in.
On what makes a good carpenter
One of the things I like about carpentry is the problem solving aspect. I like to figure out the whole enough to know I won’t get into trouble on a detail later on. There is an aspect of improvisation to it…
I think this is what separates good carpenters from the rest – the ability to look ahead and work with all levels from the whole to the minute details simultaneously. I have often seen carpenters do what seems easy or logical at the moment only to get boxed into a bad detail resolution later on because of the inability to conceptualize the whole. Much of my detailing as an architect is just enough to guide a builder along a path without them getting boxed in but allowing room for improvisation and improvement.
On building science
Building Science gives me a headache.
I read the usual sites: Greenbuildingadvisor.com, building science.com, plus a few others, I attend seminars, I get all the proper magazines, I belong to the correct organizations such as the USGBC. I’m a good little architect. But I am confused. The more I dive into building science the more questions I have – and therefore the less authoritative I sound in front of clients and I don’t think clients want their architect to sound wishy-washy.
On what makes a good kitchen
As an architect I am supposed to like a sleek modern kitchen with a huge and functional island and lots of beautiful cabinetry. And I do. But what really melts my emotional side is a big old fashioned kitchen with a large table in the center – the original “family room.”
The table is where the family eats their meals, games are played, bills are paid, corn is shucked, dough is rolled…A large pantry is off to one side and may contain the refrigerator and a large window for light. The sink is also large and deep. Of course, such a kitchen calls for a big black woodstove that you could bake in – perhaps a bread oven would be a modern equivalent? It is very hard to find a good image of this sort of kitchen even though those of us with more rural upbringings would find it so familiar.
Weekly Newsletter
Get building science and energy efficiency advice, plus special offers, in your inbox.















One Comment
Sublime. Robert speaks so
Sublime. Robert speaks so well for some of us in the world of home building.
Log in or create an account to post a comment.
Sign up Log in