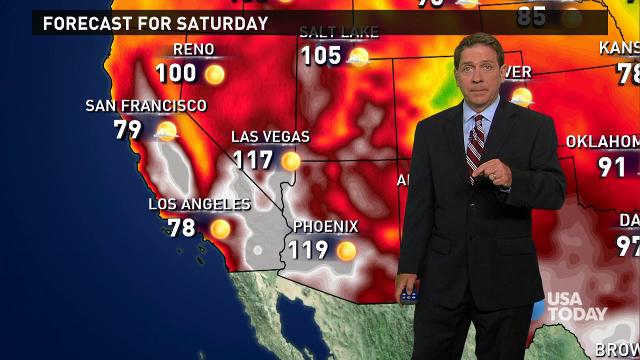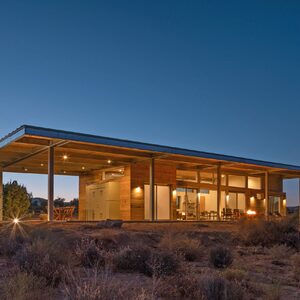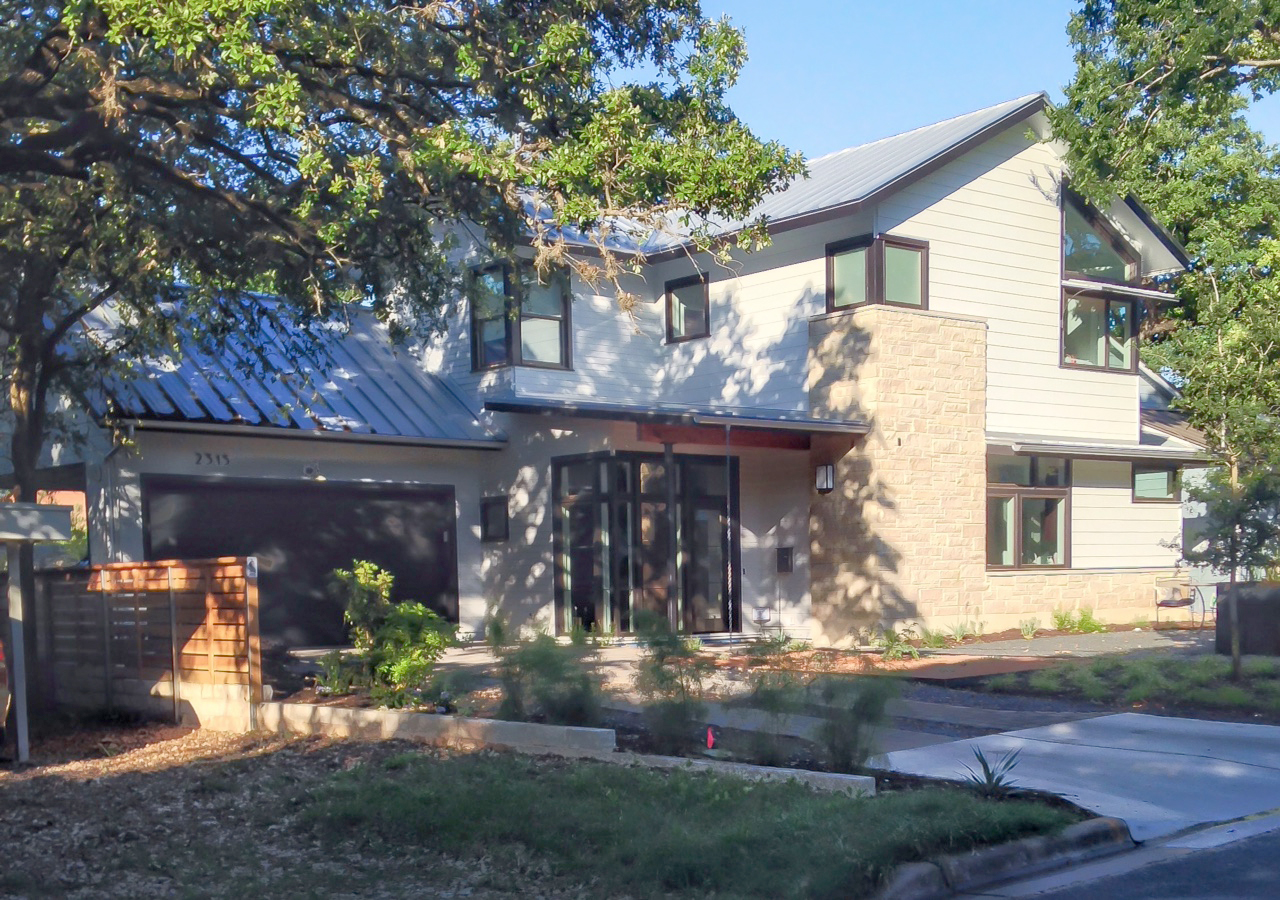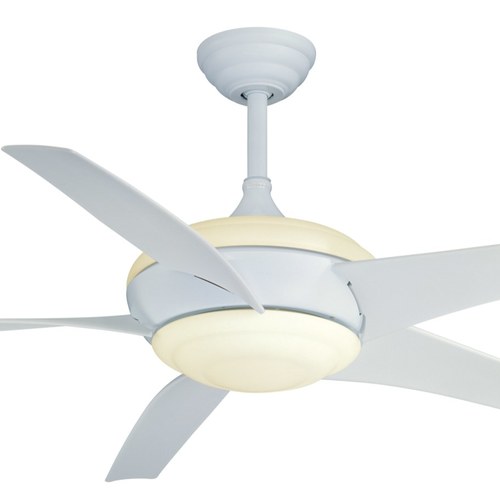Image Credit: USA Today
Image Credit: USA Today A simple shade screen that doubles as a hurricane shutter in Florida.
Image Credit: Alex Wilson A high-performance Haiku ceiling fan, made by Big Ass Fans, at the Bullitt Center in Seattle.
Image Credit: Alex Wilson
Summer is here, with a pattern of hot weather and (in our part of the country) high humidity. We can be glad in Vermont that we’re not dealing with temperatures approaching 120°F, as are Phoenix and Las Vegas. (Death Valley was predicted to hit 130°F the other day, just four degrees shy of the highest temperature ever recorded on earth — 100 years ago.)
Most new homes in Vermont today are being built with central air conditioning, and in much of the rest of the country, one wouldn’t consider a house without it. I’m not going to suggest that we should skip air conditioning systems with new houses (particularly with global warming), but through good design and smart operation of homes, we should at least be able to minimize the use of that equipment.
So, here are my top-10 strategies for home design to minimize air conditioning needs. Some apply only to new construction, others to renovations as well. They are not ranked by priority.
Weekly Newsletter
Get building science and energy efficiency advice, plus special offers, in your inbox.
1. If you’re building a new house, orient the house wisely
If the site permits, the house should be oriented so that more of the windows face south than either east or west. During the summer months, far more sunlight enters a house through east- or west-facing windows than through south- or north-facing windows.
It may also be possible to orient the house to benefit from summer breezes.
2. Shade windows
South-facing windows can effectively be shaded with fixed overhangs, because in the summer the sun is much higher in the sky than in the winter — when that sunlight is beneficial for heating. With fixed overhangs, overheating in the fall months may still be a concern — because by then the sun is lower in the sky, while the outdoor temperatures may still be fairly high.
On east and west windows, fixed overhangs do not work well for shading, because the sun’s path through the sky is fairly low as it rises and falls during the day. For these orientations, vertical louvers, exterior roller screens, operable awnings, and plantings can provide effective shading.
In general, shading windows on the exterior is better than using interior blinds, as it keeps out more unwanted heat.
3. Tune window glazing by orientation
With or without shading, we can control unwanted solar gain fairly well by installing windows with different types of glass on the different orientations.
On the south side, glass with a high solar heat gain coefficient (SHGC) makes sense to bring in significant solar heat during the heating season, while on the east and west, low-SHGC glass makes more sense.
In most applications, look for SHGC values of 0.3 or lower for east and west orientations, while SHGCs over 0.5 (or even 0.6) usually make more sense for the south if passive solar heat is desired in the winter.
4. Insulate the house well
Unwanted heat gain enters a house not only through windows, but also through the walls and roof of a house. Installing lots of insulation in the building envelope will go a long way toward minimizing unwanted heat gain.
In a northern climate, R-40 in the walls and R-50 or more in the ceiling or roof makes sense. The house should also be airtight, so that when you want to close up the house during the day to keep heat out, you can do so.
5. Provide a reflective roof
A light-colored, reflective roof may help to keep unwanted heat out of your house. The best such roof should not only be reflective, but also have high emissivity. (A bright, galvanized-metal roof is quite reflective, but it also has low emissivity, so it can introduce a lot of unwanted heat.) Look for roof materials certified by the Cool Roof Rating Council or the Energy Star Roof program.
Note that this benefit is often over-sold. With more insulation in the attic or roof, the benefit of reflective roofing will be less — though it will still help in reducing the urban heat island effect (a general warming of urban areas, largely due to absorption of solar energy).
6. Consider thermal mass
In some climates, providing thermal mass in the house can help reduce air conditioning requirements. Use of thermal mass, such as a brick chimney, plaster walls, or slate floor, can help keep a house interior from getting too hot during the day.
Heat is absorbed by these high-mass materials during the daytime, and effective night flushing (see #8, below) can then get rid of that heat at night. This benefit is greatest in climates with large diurnal temperature swings.
7. Control moisture well
Humidity makes us uncomfortable and raises air conditioning requirements. House design for passive cooling should provide for absolutely no moisture seepage into basements, should have proper flashing to avoid rain entry (you’d be surprised at how often flashing is done incorrectly), and should have bathroom fans to exhaust moisture where much of it is generated. Bath fans should be quiet to increase the likelihood that they will actually be used.
8. Design the house to facilitate effective ventilation
When the outdoor temperature and humidity are low enough, homeowners should be able to ventilate the house, exchanging warmer indoor air with cooler outdoor air. It often makes sense to close up a house during the daytime and then carry out “night flushing.”
For this to be effective, enough operable windows must be provided. In hot regions where the night temperatures drop, such as the Southwest, an outlet vent high in the building, even a specialized cooling chimney, can make a great deal of sense. Whole-house fans can increase this night flushing significantly.
9. Install efficient lights and appliances
Lighting and appliances can introduce a lot of unwanted heat. A standard incandescent light bulb, for example, converts only about 10% of the electric current into light; the rest is emitted as heat. Fluorescent lights produce a lot less waste heat than incandescents, and the best LED lights today are even better.
More efficient appliances (refrigerators, dishwashers, clothes washers, etc.) also produce a lot less unwanted heat.
10. Provide ceiling fans
Ceiling fans keep us cool by increasing evaporation from our skin. With gently moving air from such a fan, we may be comfortable with air temperatures as much as five degrees Fahrenheit warmer than with still air. This may reduce the periods during which mechanical air conditioning is needed.
Alex is founder of BuildingGreen, Inc. and executive editor of Environmental Building News. In 2012 he founded the Resilient Design Institute. To keep up with Alex’s latest articles and musings, you can sign up for his Twitter feed.

















4 Comments
Summer Breeze in Phoenix?
There is no such thing as a "summer breeze" in Phoenix, AZ. From June through September nobody opens their windows in Phoenix, even at night. With nighttime temperatures of 100F at midnight and 5AM temps still hovering around 90F, there is no such thing as opening a window to get a breeze or cool down the home. It's not always a "dry heat" either. The past few days the high temps have been hovering around 105-112F with a Dew Point around 54F - 62F. So much for a dry heat.
There is no nighttime cooling to take advantage of in Phoenix. Maybe 20+ years ago when it actually cooled off a little at night but no longer. The concrete and asphalt buildup of Phoenix has resulted in trapping the heat and the desert no longer cooling off in the Phoenix metro area. This phenomena has been well studied and documented by NOAA.
In places like Phoenix you are stuck with buying a new or old home that was poorly built and insulated. They still use 2006 IRC and stick R-13 fiberglass batts in the walls. They don't even OSB sheath the entire home. Most of the home is opening framing; 2x4 or 2x6 at 16" or 24" O.C. with no OSB sheathing. Building a new custom home in Phoenix is reserved for the super wealthy and they usually build mega mansions.
One has to go to the higher elevations like Prescott or Flagstaff to use the techniques and recommendations offered here. Phoenix is a lost cause because of the climate change and development. Hopefully the county will enforce the 2012 IRC and it's stricter energy code requirements but I am not holding my breath. They will probably amend most of those codes and build them leaky and make them energy hogs. How else is APS or SRP supposed to make their billions in utility bills?
The house should also be airtight...
I'll expand on this by saying that air tightness will have a double effect - it will reduce both latent and sensible loads. Also be sure that all rooms are reasonably pressure balanced with respect to the outside air pressure - any deviation significantly increases infiltration.
Keeping cool
Alex's blog was on designing houses that keep their cool -- and nearly all of the items would work even on older houses in Phoenix... so long as you are willing to spend the money. Cutting down the air infiltration, insulating well above the prescriptive requirements will and do work. But with the house crash of the years gone by -- it might be easier to find a better built house - add a little more to it and sell the old house.
And unfortunately Peter L is correct -- if you make a house more energy efficient in Phoenix -- how is APS going to show continued income growth and that 10% ROI that they offer to the out of state shareholders..... anything that reduces electric sales and eats into their revenue stream is evil !!!
Phoenix is not high desert
Thank you for taking the time to consider warm weather areas.
The low altitude southwest is a unique situation. It is not high desert like Las Vegas or even most of Tucson. It is frustrating that low altitude and high desert are generally combined into the same environment. They are not. Yet the population here is fairly significant. According to World Population Review, Phoenix is the 5th most populous city in the United States and the Phoenix metropolitan area is home to 4.33 million people in 2013. I dare say in the winter it doubles where I live with “snowbirds” or winter visitors so, as a guess, it may be 1/3 higher in the general metropolitan area in the winter?
But, the winter isn’t an issue here. It’s beautiful, open window time. It’s the long hot season that is an issue. I don’t think anyone living here year round complains that their inside temp is too hot at 79-80F with ceiling fans running, in high summer. When it accidently gets to 77F…burr. Seriously.
My non-professional observation is: it is the sun that is hot here and the air is much cooler. I know that sounds stupid but it just feels as though the sun is hotter here. Even in the winter, when you get in the car in the late morning, it is hot. When it is 105F in the shade it is at least 120F in the sun. As soon as it gets a little cloudy ;-) the temp drops dramatically to maybe 100F in the shade so to me keeping the sun off the bldg. via roof overhang or something makes a big difference.
I would like to know if something like a second wall/vertical louver fence a specific distance from the house would provide some kind of protection. Not just, yea, anything would help, but some specific scientific insulating/cooling value? Like if it is 12” from bldg it acts like magnifier holding the heat in but if it is 18” it would protect but 24” it does nothing. It seems to me that might be inexpensive if it would work. And some heat reflective surface for the exterior siding that doesn’t blind you or reflect heat onto the neighbors house? The article mentioned roof materials certified by the Cool Roof Rating Council or the Energy Star Roof program. Can they be used as siding?
Log in or create an account to post a comment.
Sign up Log in