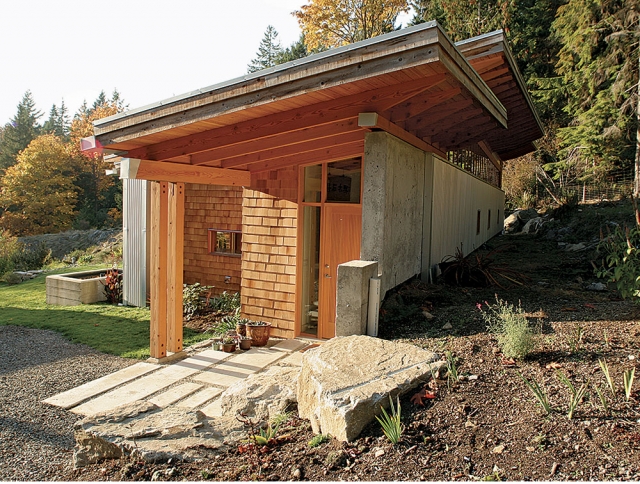
Image Credit: Rob Yagid
Every site has a story to tell, and the right house can help to tell that story. Located on the western coast of Bowen Island in British Columbia, this house is a good example. My clients, a professor of East Asian archaeology and a researcher from Kyoto, Japan, had worked the land for years, cultivating extensive gardens of ornamental plants from around the world. When they approached me to design a house for the property, they had only two requests: The home must fit the site, and it should have minimal impact on the landscape. The rest of the design was left in my hands. As a graduate of the University of Oregon, I have had a lot of training in passive design. It was only natural, then, to design around passive environmental systems that would use the natural elements of the site to improve the overall look, comfort, and performance of the house.
Passive environmental systems are a basic part of good home design Passive systems harness natural elements—rain, wind, sunlight, soil—for the benefit of the house. They shouldn’t be confused with active systems, such as photovoltaic cells or ground-source heat pumps. A properly designed house uses more than one passive system, and it relies on the relationships between each system to enhance the building’s overall performance. The passive systems that I integrated into this house were based both on the general needs of the homeowners and on the specific demands of a challenging site.
From the rainwater collection to the timber-frame joinery, each feature affects the way this home lives within its landscape. Photo taken at B on floor plan.
A unique lot provided natural design opportunities
On my first visit, I realized quickly that the property posed a unique…
Weekly Newsletter
Get building science and energy efficiency advice, plus special offers, in your inbox.

This article is only available to GBA Prime Members
Sign up for a free trial and get instant access to this article as well as GBA’s complete library of premium articles and construction details.
Start Free TrialAlready a member? Log in
















2 Comments
Nice House
There does appear to be a whole lot more glass than you'd expect in an energy efficient house, and the concrete wall insulation still seems to leave a big thermal bridge at the entry, but it's a lot easier to forgive those things when the house looks like such a great place to spend time in.
Nice Home
I like the use of wood and concrete. With all the glass and radiant heating my guess is the floor stays toasty warm in the winter, which may be indicative of excessive heat loss through the glass when the sun goes down . It would be interesting to see the energy profile of the home.
Log in or become a member to post a comment.
Sign up Log in