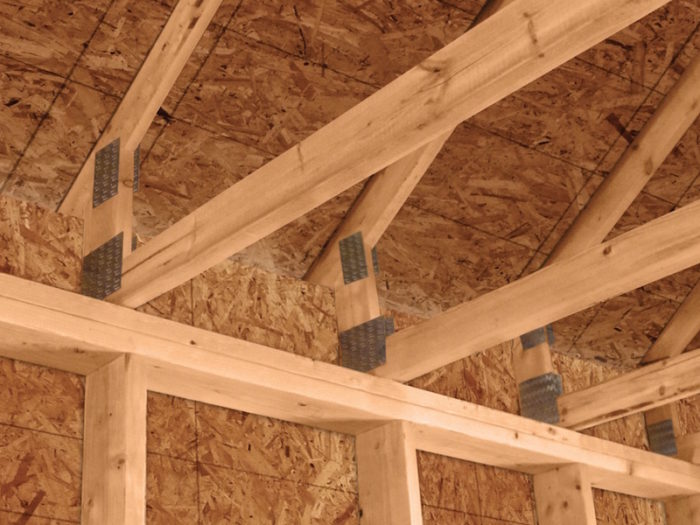
Image Credit: Image #1: The Engineered Wood Association
Image Credit: Image #1: The Engineered Wood Association Fig. 2. Conventional roof trusses leave little space above the exterior walls, and that means less insulation.
Image Credit: Images #2, #3, $5, and #6: Building America Solutions Center Fig. 3. Conventional roof truss with improperly installed baffles. If not corrected, this house will have no insulation above the exterior wall. Conventional (left) vs. raised-heel (right) trusses.
Image Credit: Image #4: The Engineered Wood Association Raised-heel trusses with vent baffles provide more room for insulation over the exterior wall. Setting the roof raters on a raised top plate placed on top of the ceiling joists allows for more insulation in a framed roof.
A comfortable, energy-efficient home begins with a good building enclosure. That means control layers. You’ve got to control the flows of moisture, air, and heat.
Today, let’s talk about controlling heat and further. Let’s focus on heat going through the top of the house. If you’ve read my Flat or Lumpy article, you know it’s better to have a uniform coverage of insulation rather than a lot of insulation in some places and little insulation in others. But you may not know about one place where many homes just can’t get enough insulation.
Yep. I’m talking about the space over the exterior walls, where the roof comes down and leaves little space for insulation. Take a look at the Image #2 below. It’s from the Building America page on minimum insulation at the attic eave.
The trusses seem to be made from 2x4s, so there’s about 4 inches of space for insulation over the exterior wall (at the bottom of the photo). The rest of the attic will have about 12 inches or more of blown insulation. Hmmmm. Is there some reason that the space over the exterior wall might have lower susceptibility to heat loss and heat gain? In summer, it could be a bit cooler there because of venting (not shown). In winter, that spot is likely to be worse than the middle of the attic, again because of venting. Overall, though, there’s not good reason to have less insulation there.
Weekly Newsletter
Get building science and energy efficiency advice, plus special offers, in your inbox.
And speaking of venting, check out Image #3, a Building America photo showing incorrect installation of the baffles. The problem there is that the cardboard baffles are stapled to the inside of the top plate. In this house, as a result, there’s going to be absolutely no insulation directly over that exterior wall (unless the problem was corrected). That’s the kind of stuff that causes not only higher energy bills but also comfort problems because of reduced mean radiant temperature, durability problems because of condensation (including frost on the ceiling and walls in cold climates), and indoor air quality problems because of mold growth due to the condensation.
Specify roof trusses with a raised heel
But we know how to solve this problem. The pen test will help you spot problems like this. The solution for roofs framed with trusses is something called the raised-heel truss, also called an energy-heel truss or energy truss. (But be sure to see the name I propose below!) Image #4 below comes from a paper by the Engineered Wood Association titled Raised-Heel Trusses for Efficient, Cost-Effective, Comfortable Homes.
Note the extra height at the heel of the raised-heel truss (at the right in Image #4) compared to the conventional truss (at left). You can get about 15 inches of space for insulation in raised-heel trusses. That’s a lot better than 4 inches, and it makes the attic insulation overall much closer (if not equal) to the flat side of things than the lumpy side. Insulation, like gravy, should not be lumpy, you know.
Another Building America photo below (Image #5) shows a raised-heel truss and you can see even with the baffle for venting installed, there’s a lot of room for insulation.
Preventing wind-washing
Let me draw your attention to one more benefit of raised-heel trusses. You can run the exterior sheathing up from the wall onto the heel of the truss. That gives you a nice dam to prevent wind-washing, a common problem at the eaves of conventional roofs.
Those venting baffles shown in a couple of the photos below are supposed to prevent wind-washing, but when they aren’t installed, as is the case in many older homes, or when they’re improperly installed, wind comes up through the soffit vents and blows the insulation back into the attic. Even if an attic started with some insulation over the exterior walls, there may not be any there after a while if the attic is subject to wind-washing. That sheathing on raised-heel trusses makes it nearly impossible for the insulation on the edge to be blown inward.
The same principles apply to roofs framed onsite. You need to adjust the framing at the edge to allow for more insulation over the exterior walls at the eaves. The final photo below (Image #6) is a Building America diagram showing how to frame a roof with extra space by putting another top plate on the top of the ceiling joists.
If you’re building a house and not adjusting your construction techniques to allow for adequate insulation at the exterior walls, you’re missing a big opportunity. My only problem with raised-heel trusses, however, is the name. Raised, to me, indicates that the whole thing is lifted up. The top chord is higher but so is the bottom chord. Really, though, the whole thing is taller, not raised. So I propose we give these energy-saving trusses a new name: high-heeled trusses. Yeah! I like it. That’s got some serious low spark1.
Allison Bailes of Decatur, Georgia, is a speaker, writer, building science consultant, and the author of the Energy Vanguard Blog. You can follow him on Twitter at @EnergyVanguard.
1. I may be dating myself with this reference to the classic 1971 song by Traffic, The Low Spark of High-Heeled Boys, but let me state for the record that I was only 10 years old when it came out and didn’t find out about it until much later. Now Joe Lstiburek, on the other hand, is an old guy who probably listened to the album in his bedroom after hockey practice and got yelled at by his parents for playing it too loudly. ↩





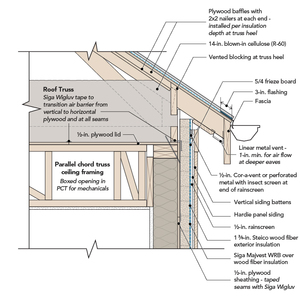
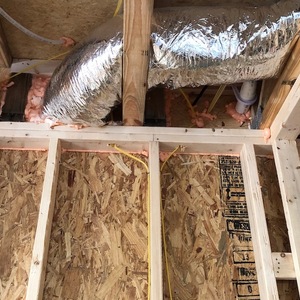
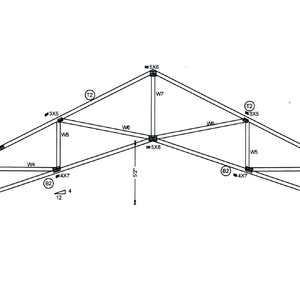
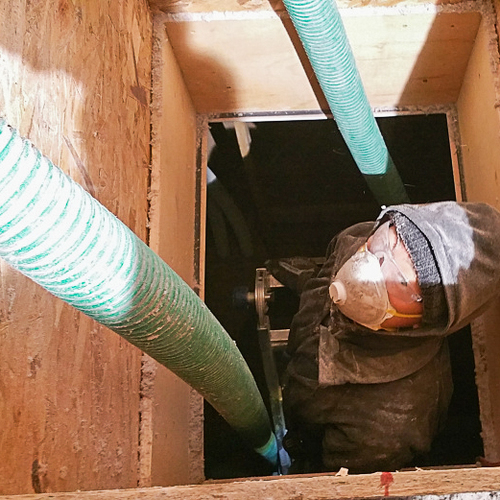







4 Comments
Also note that you can get a
Also note that you can get a raised heel scissor truss - providing a vaulted ceiling with the cost, energy and moisture advantages of a vented attic.
http://forums.finehomebuilding.com/breaktime/energy-heating-insulation/insulating-scissors-trusses
If you don't have a raised heel - insulation in a tray ceiling would add insulation to the ceiling perimeter.
Raised-heel trusses in high seismic zones
There are two downsides to raised-heel trusses.
- Like scissor trusses, they are harder to set as the heel makes them unstable.
- In high seismic zones just running the sheathing up to the top chord doesn't provide enough shear strength. Small shear panels need to be build between each truss.
Neither are that big a deal, but do add to the time and expense of the roof.
Edit; Jon makes a good point about ceiling trays or bulkheads.
Another variation
If you extend the scissor truss over the sidewall with an 18-24" overhang, you'll get the equivalent of a raised heel truss with nice options for fascia and gutter trim. Truss design needs to accommodate the load point, of course... but not difficult or particularly expensive. I suspect @Malcolm Taylor's shear panels can also be mostly outboard of the wall framing with this design. But yes, it makes sealing the attic space for an unvented roof more challenging; I'm still sorting out that detail. [Ideas welcomed!]
All good points, I plan to use. I do get the reference :) Low Spark of High Heeled Boys...good one.
Log in or create an account to post a comment.
Sign up Log in