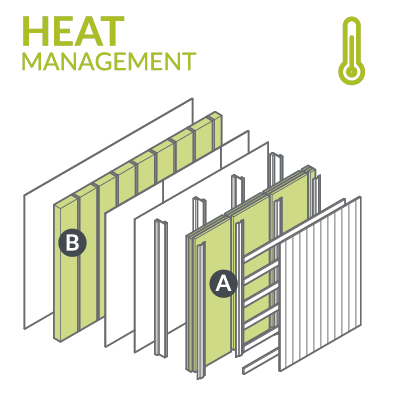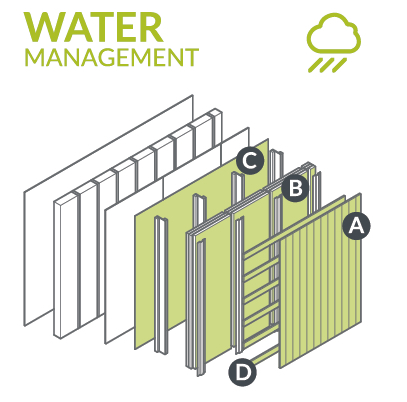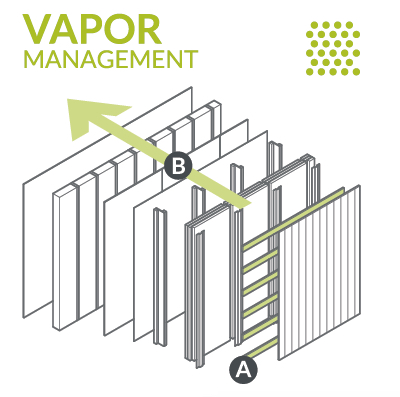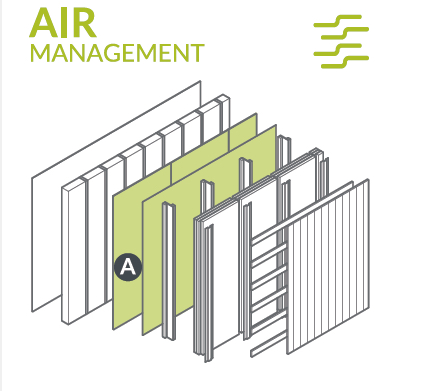Image Credit: Hammer & Hand
Image Credit: Hammer & Hand This THERM file, generated by computer modeling software developed at the Lawrence Berkeley National Laboratory, shows an exterior wall of Karuna House and how the various layers of insulation perform.
Image Credit: Hammer & Hand
Our Evolution of Enclosure exhibit at AIA Portland (which ran through September 10) examined the role that buildings — especially building enclosures — can play in helping to diffuse climate change. As examples, the exhibit drew on four projects built by Hammer & Hand: Karuna House designed by Holst Architecture; Pumpkin Ridge Passive House and Glasswood Commercial Retrofit, both designed by Scott | Edwards Architecture; and Madrona Passsive House, designed by SHED Architecture & Design.
The exhibit itself included a set of four beautiful full-scale cross sections, built by Hammer & Hand’s Jason Woods, of the high-performance wall assemblies that these four projects used to achieve Passive House performance.
Each of these wall cross sections is accompanied by a series of illustrations created for us by Ryan Sullivan of Paste in Place. The illustrations explain how each wall manages heat, air, and moisture. In a series of four posts, we’ll share these illustrations and the analysis embedded within in them.
This week: Karuna House.
Heat management
At Karuna House, the client and designers determined the form of the building first and the strategy to bring that design to high performance levels was overlayed second. So the wall assembly had to be especially thermally resistant to allow for the form’s articulations and increased surface area. The key challenge was to do this while not making the wall extremely thick.
The assembly’s high R-57 insulative value is provided by (A) three 2-inch layers of foil-faced polyisocyanurate insulation (R-36) with seams offset by the Z-girts that hold the layers in place and (B) 5 1/2 inches of high-density cellulose (R-21).
Water management
The first line of defense for bulk water management is Karuna House’s siding (A) and the ventilated rainscreen cavity (D) behind that siding that allows water to drain harmlessly away. The second barrier is the foil face of the polyiso insulation (B). And if any water were to penetrate beyond that, the final barrier is the fluid applied, vapor-open air barrier (C).
Vapor management
Starting just inboard of the innermost layer of foil faced polyiso (the foil is a vapor barrier), the assembly is vapor-open to the inside (B) but not the outside. This strategy works because the polyiso keeps the structural sheathing warm and protected, as shown in the THERM diagram (see Image #2 at the bottom of the page). Any water that finds it way between the polyiso and the fluid-applied air barrier gets warm, becomes vapor, and then is transferred harmlessly inside through the vapor-open side of the assembly.
Air management
The air barrier for the Karuna House wall assembly is a fluid-applied, vapor-open membrane manufactured by Prosoco.
To read the next installment of this series, click this link: High-Performance Walls, Part 2.
Zack Semke is the director of business development at Hammer & Hand a company specializing in high-performance building with offices in Washington and Oregon.
Weekly Newsletter
Get building science and energy efficiency advice, plus special offers, in your inbox.




















4 Comments
Weird R-ithmetic
"The assembly’s high R-56 insulative value is provided by (A) three 2-inch layers of foil-faced polyisocyanurate insulation (R-21) with seams offset by the Z-girts that hold the layers in place and (B) 5 1/2 inches of high-density cellulose (R-36)."
Somebody needs an editor.
A: Three 2" layers of polyiso is more like R36, not R21.
B: 5.5" of 3.5lb cellulose is more like R21, not R36.
R21 + R36 = R57 (and not R56 thus.)
Hi Dana - you're right. Typos
Hi Dana - you're right. Typos happen...thanks for catching it.
Best,
Zack
Insulation
Thanks for spotting that, Dana. The text has been corrected.
I've been researching Z-girts to hold rockwool batts, instead of rigid boards and furring, now that lumber is so expensive. I wonder if they used steel girts here, which apparently reduces the overall R value by up to 60% due to thermal bridging.
Log in or create an account to post a comment.
Sign up Log in